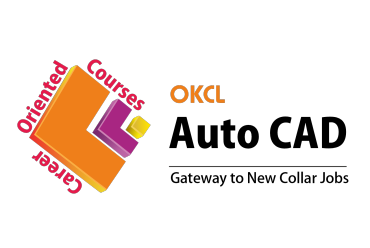
Course Description:
Step into the world of
professional design with our AutoCAD Mastery course.
This comprehensive course is
designed for individuals who want to learn how to use AutoCAD, the industry-standard
software for computer-aided design (CAD).
AutoCAD is essential for professionals in
the
fields of architecture, engineering, and construction. Participants will learn to create
precise 2D and 3D drawings, and explore advanced features that enhance productivity and
improve design quality.
What You Will Learn:
1. 2D Drawing Fundamentals: Master the basics of creating and manipulating 2D
geometry.
2. 3D Modeling Techniques: Transition from 2D drawing to 3D modeling with in-depth
tutorials on various 3D tools.
3. Precision Design Tools: Utilize AutoCAD's comprehensive set of precision tools to
create
detailed technical drawings.
4. Layer Management and Organization: Organize complex projects using layers, blocks,
and
groups to enhance drawing efficiency.
5. Annotation and Documentation: Learn how to annotate drawings clearly and effectively
to
communicate design intentions.
Course Outcomes:
Upon completion of this course, students will be able to:
1. Produce Detailed Technical Drawings: Create detailed architectural, engineering, and
construction drawings that meet professional standards.
2. Utilize AutoCAD Efficiently: Master the use of AutoCAD's tools and features to
streamline the design process and boost productivity.
3. Enhance Project Deliverables: Improve the quality and detail of project
documentation,
essential for successful project execution.
4. Prepare for Advanced Design Roles: Equip themselves with the skills necessary to take
on
more complex design roles and contribute effectively in multidisciplinary design
teams.